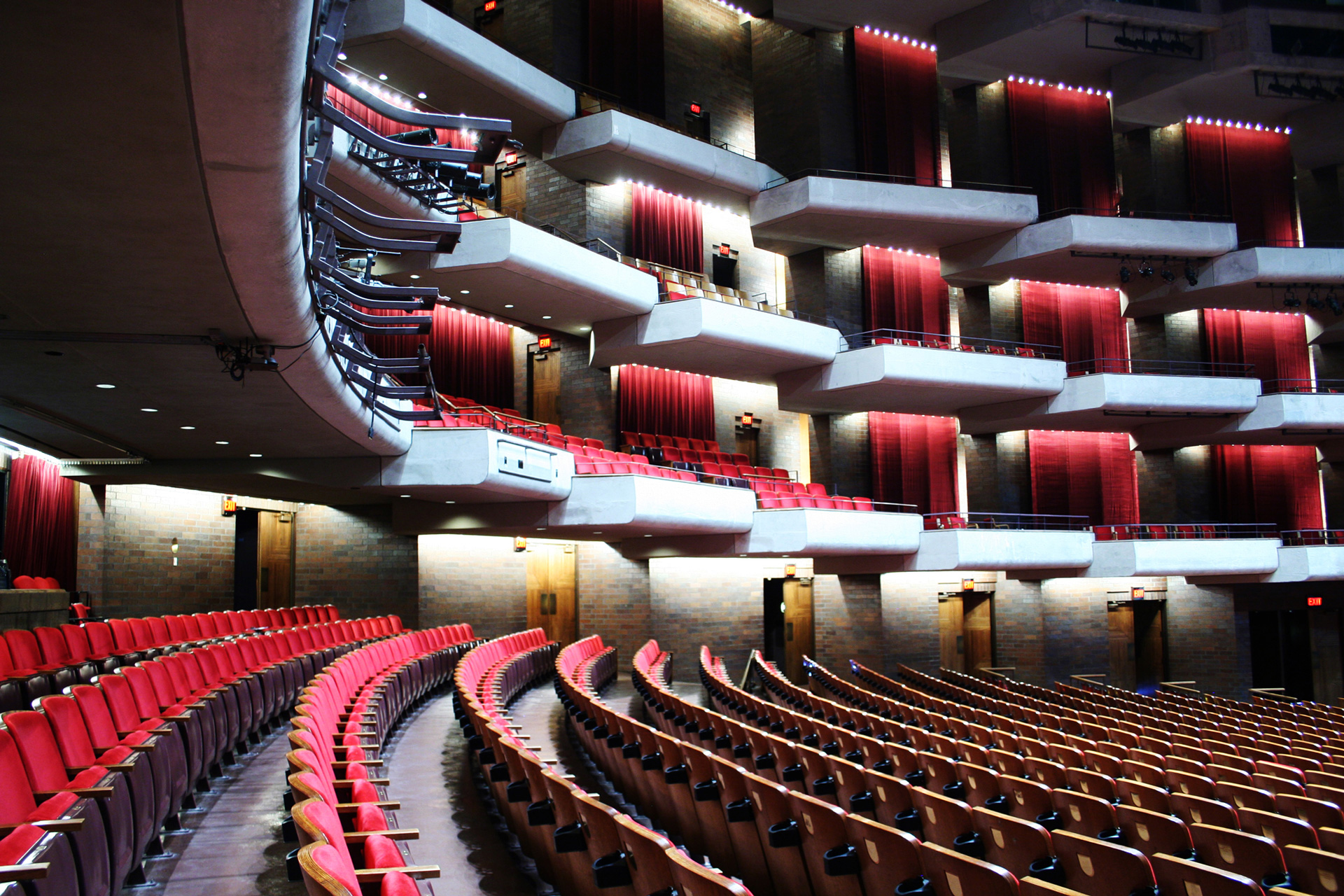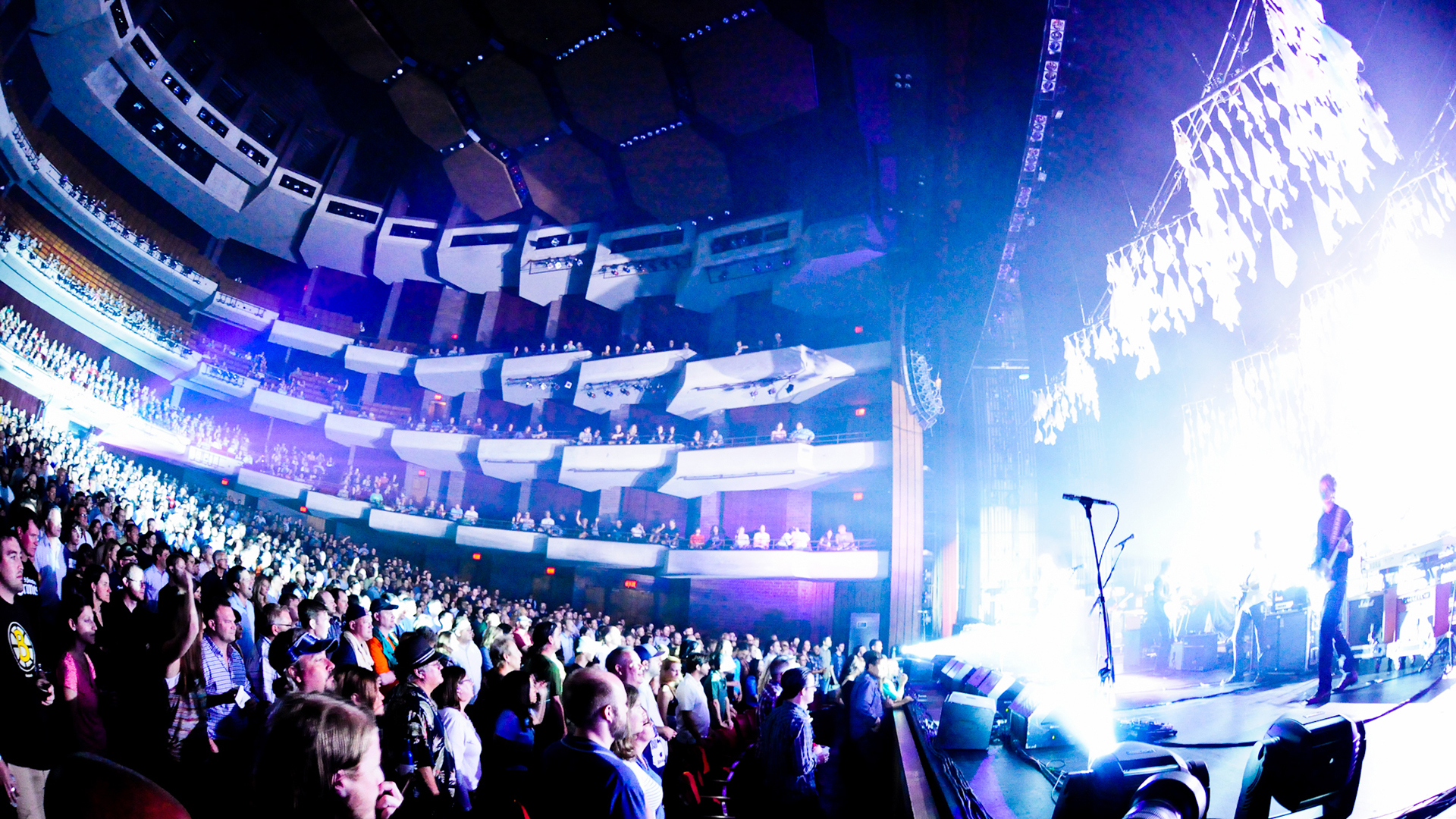
There are printable seat maps linked below for all venues that have them available. For best seat map experience, including view from seat photos for Morsani Hall, Ferguson Hall and the Jaeb Theater, choose a show in one of those venues and search for seats using our select your own seat tool.
Our Three Largest Venues
-
![Band playing music on stage of Morsani Hall looking out over the audience.]()
Carol Morsani Hall
Morsani Hall Seating ChartThe 2,610 seat Carol Morsani Hall (with Ruth Silbiger lobby) has a 60 foot high proscenium with playing depth of 55 feet and a total stage width of 120 feet. Combined with an 11-story backstage, it easily accommodates major Broadway productions, operas, ballets and orchestral concerts. A 42-ton concert wall can be lowered for orchestra and choral performances. The horseshoe-shaped opera house has continental seating on four levels.
-
![Ensemble on stage in medieval costumes.]()
Ferguson Hall
Ferguson Hall Seating ChartThe elegant 1,042-seat Louise Lykes Ferguson Hall boasts comfortable orchestra seating and two tiers of curving balconies, creating a unique blend of intimacy and spaciousness. With a 40 foot wide by 30 foot high proscenium, a total playing depth of 50 feet and a total stage width of 80 feet, plus orchestra pit and concert wall, the Ferguson Hall offers flexibility that also suits corporate meetings, lectures and seminars.
-
![band playing music on stage of the Jaeb Theater]()
Jaeb Theater
Jaeb Theater Seating ChartThe 312-seat Robert and Lorena Jaeb Theater's stage is 40 feet wide by 20 feet deep. The audience area can be configured to stadium or cabaret seating for plays or cabaret shows, as well as recording sessions, television productions, seminars and business meetings. The Jaeb has up to 545 capacity, standing room only.
Please note: The Jaeb Theater does not have an elevator. It is recommended that you purchase seats on the orchestra level if you have accessibility concerns.
Our Smaller Venues
-
![Shimberg Playhouse set up for a play]()
Shimberg Playhouse
The 130-seat Hinks and Elaine Shimberg Playhouse is an intimate, specially-designed, flexible "black-box" theater that allows for varied configurations of traditional or three quarter seating, as required by the production. It is general admission and no seating chart is available because the theater setup changes with each production.
-
![Two student actors sitting on a prop crate in 1920s period costumes.]()
TECO Theater
TECO Theater Seating ChartThe 3,500-square-foot TECO Energy Foundation Theater is two stories of open space. Blackout curtains convert the rehearsal space into a performance space. There is no permanent stage and all furnishings are portable for maximum flexibility.
-
![Band performing on the Riverwalk Stage.]()
Riverwalk Stage
Currently there is no seat map available for the Riverwalk Stage.
-
![Performers practicing in the rehearsal hall]()
Rehearsal Hall
The Rehearsal Hall is a 70 foot wide by 50 foot deep by 30 foot high rehearsal space with full-length mirrors and ballet barres on three walls. Full-length curtains are hung for masking the mirrors and dampening the room acoustically. The Rehearsal Hall is general admission. There is no seat map available.







